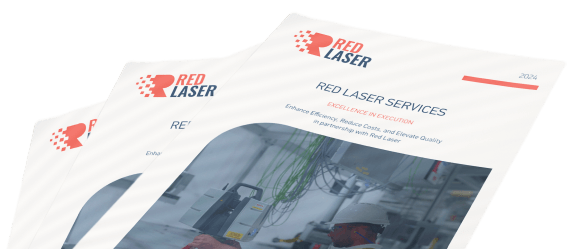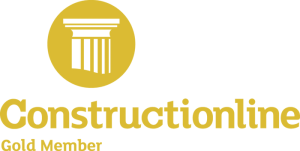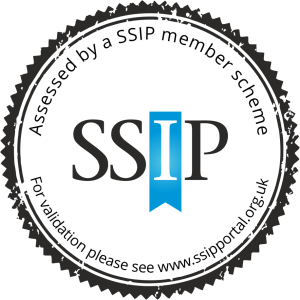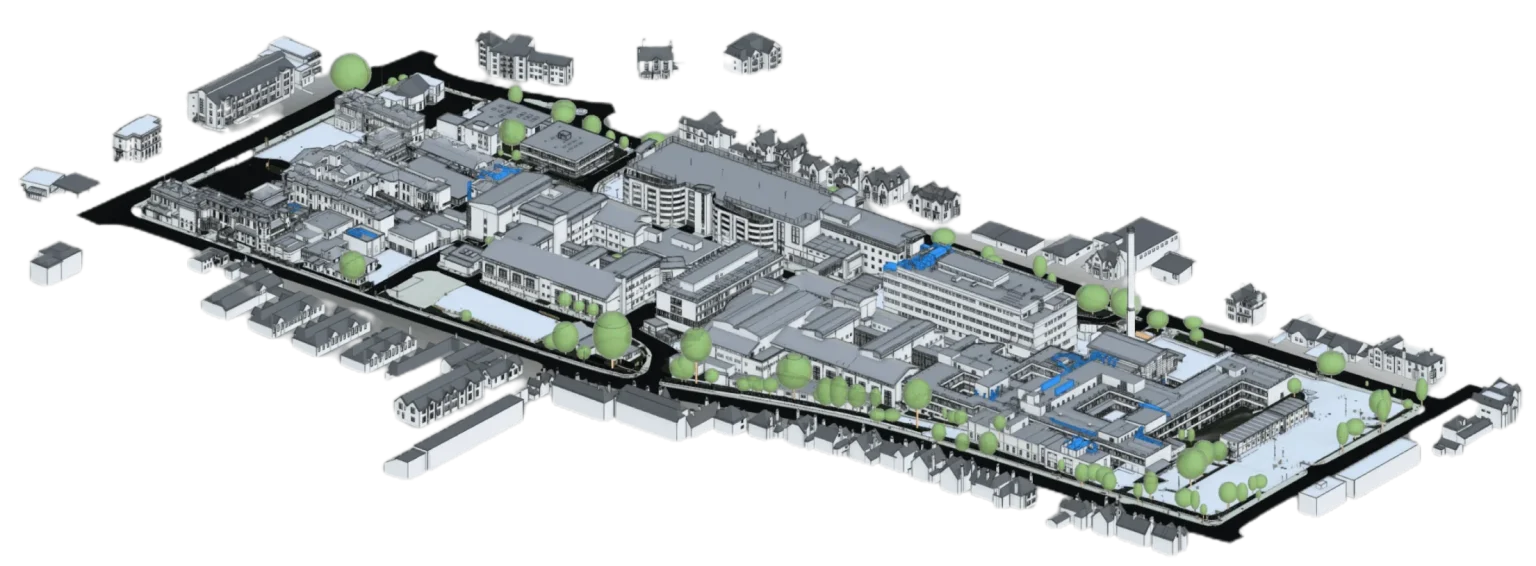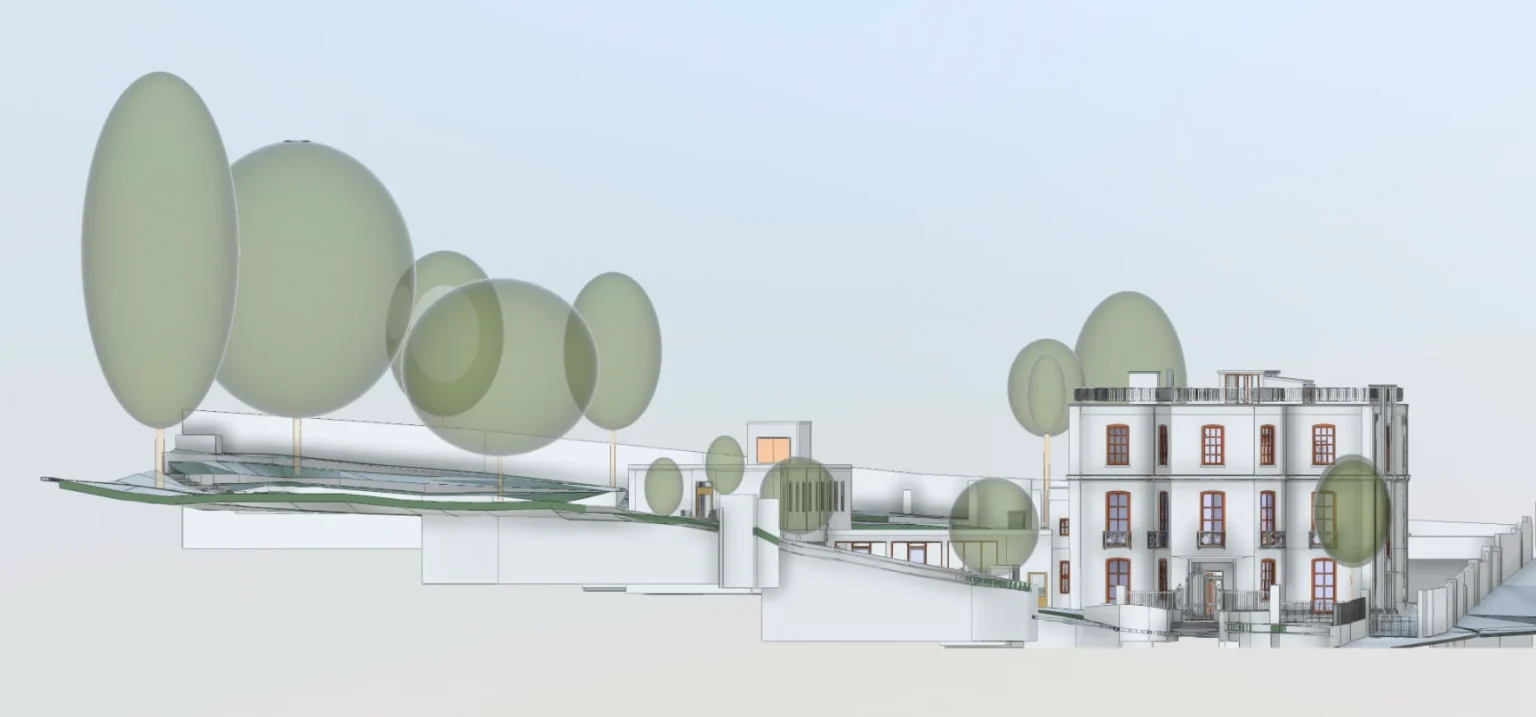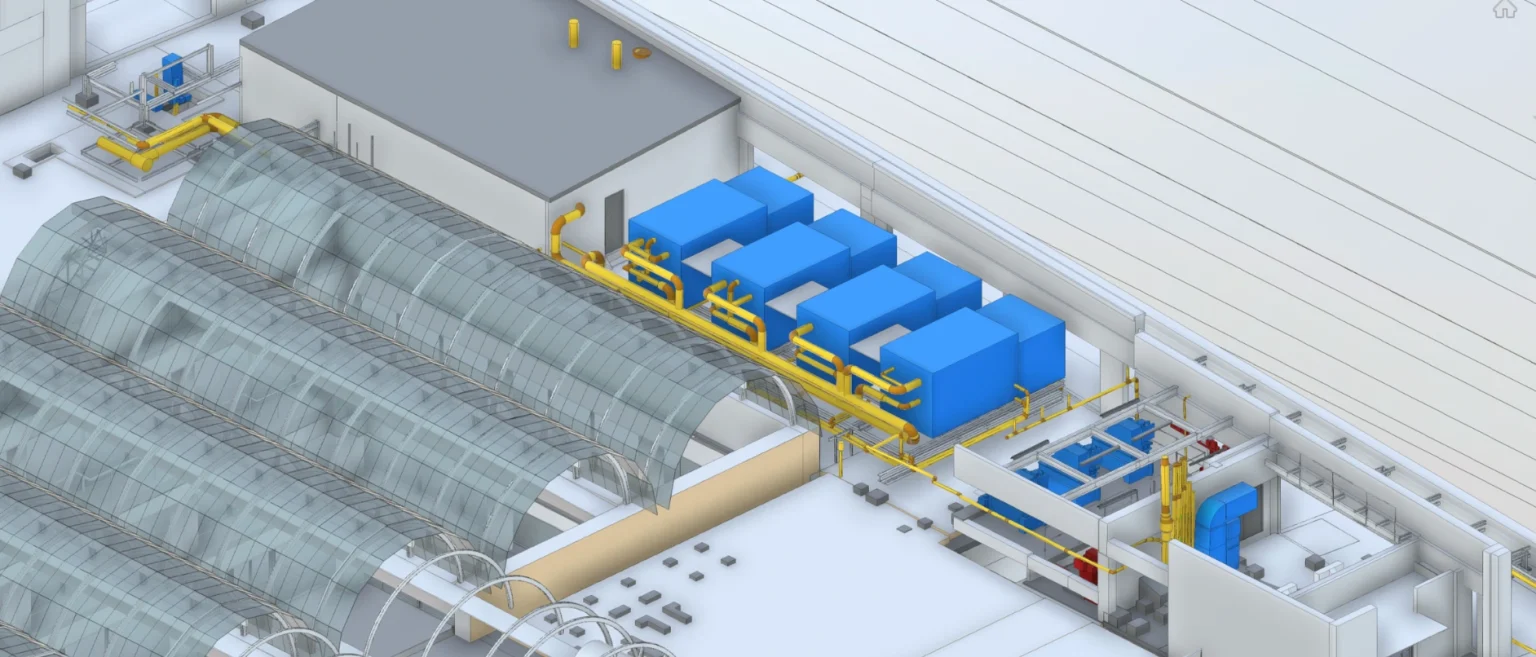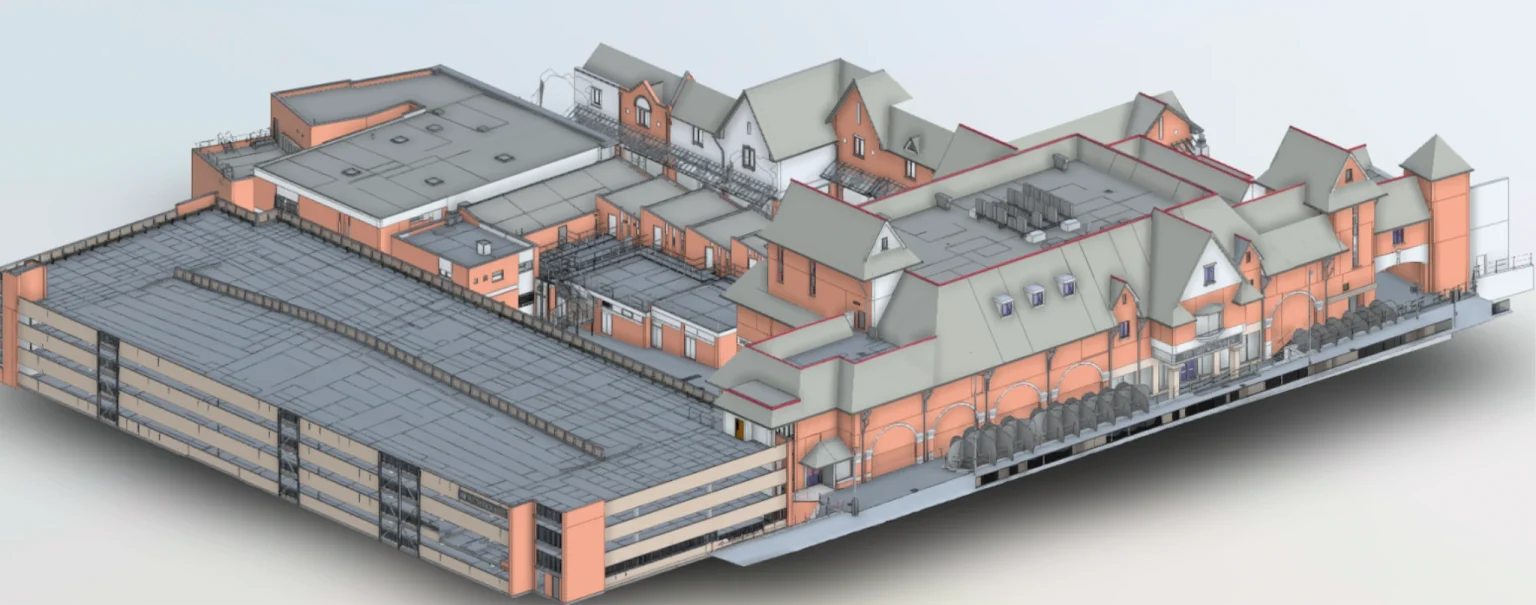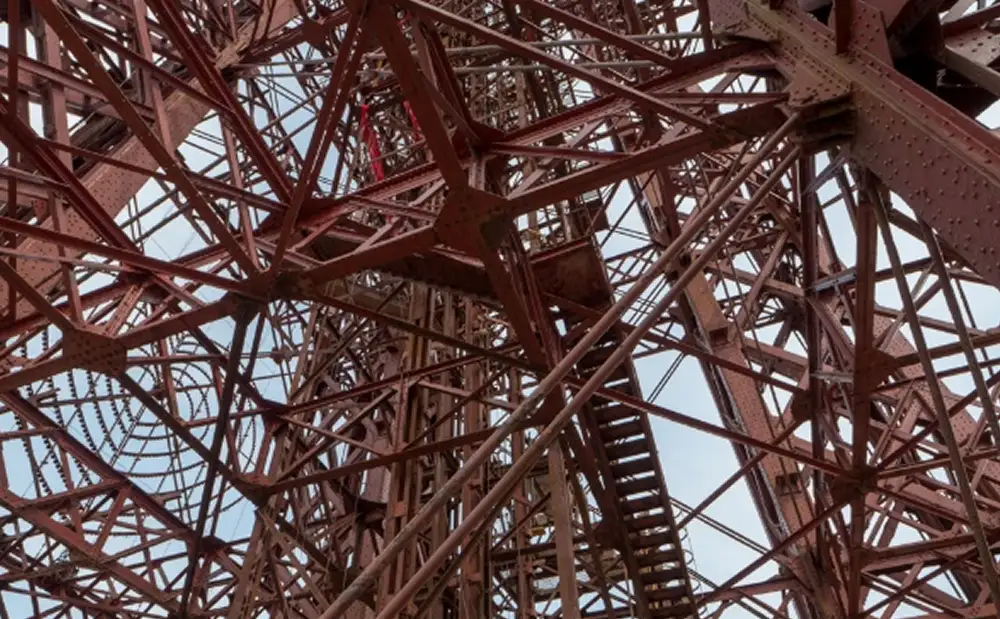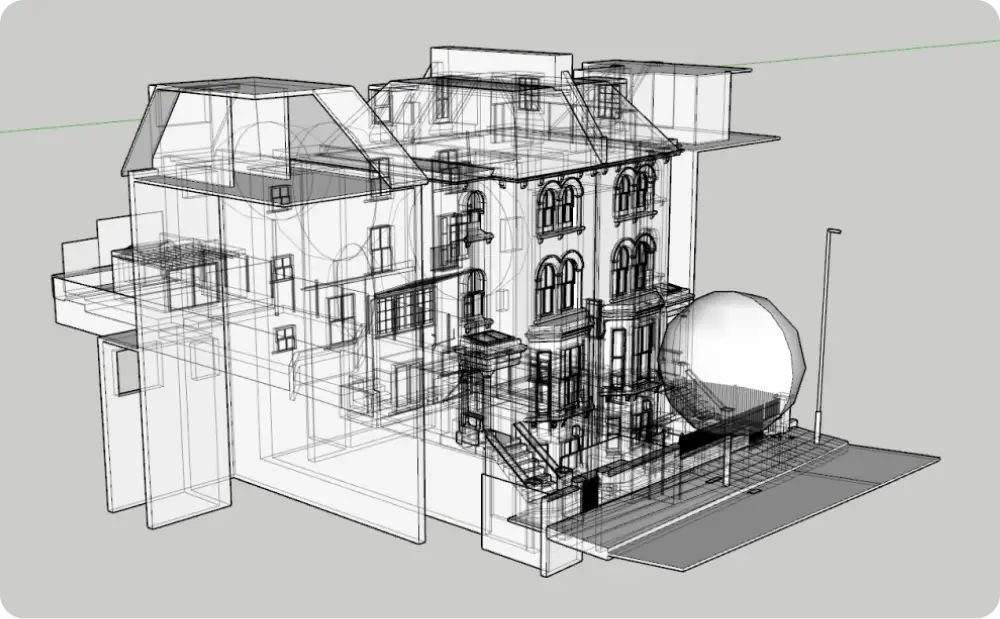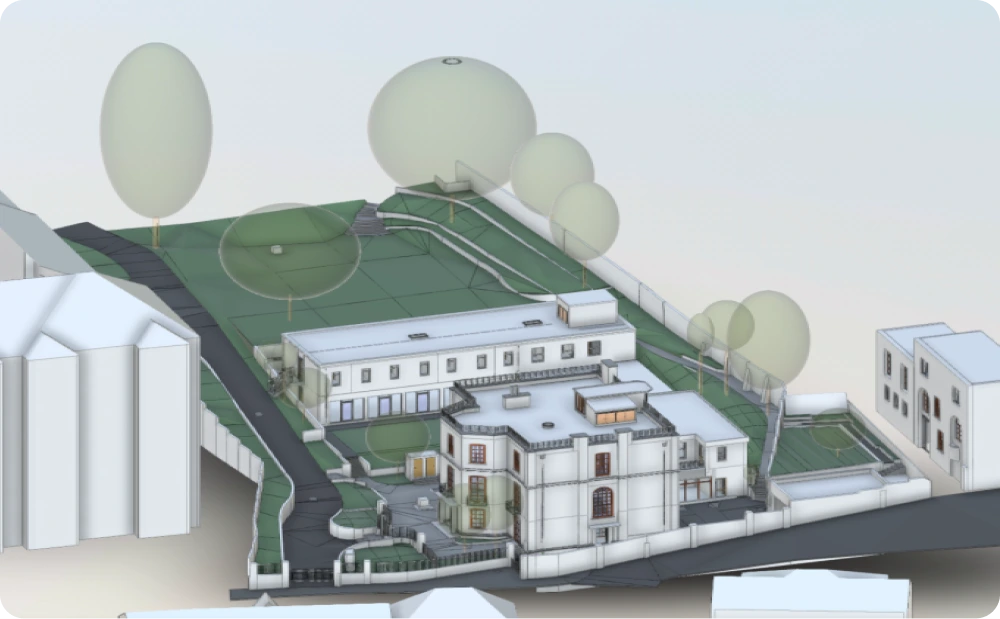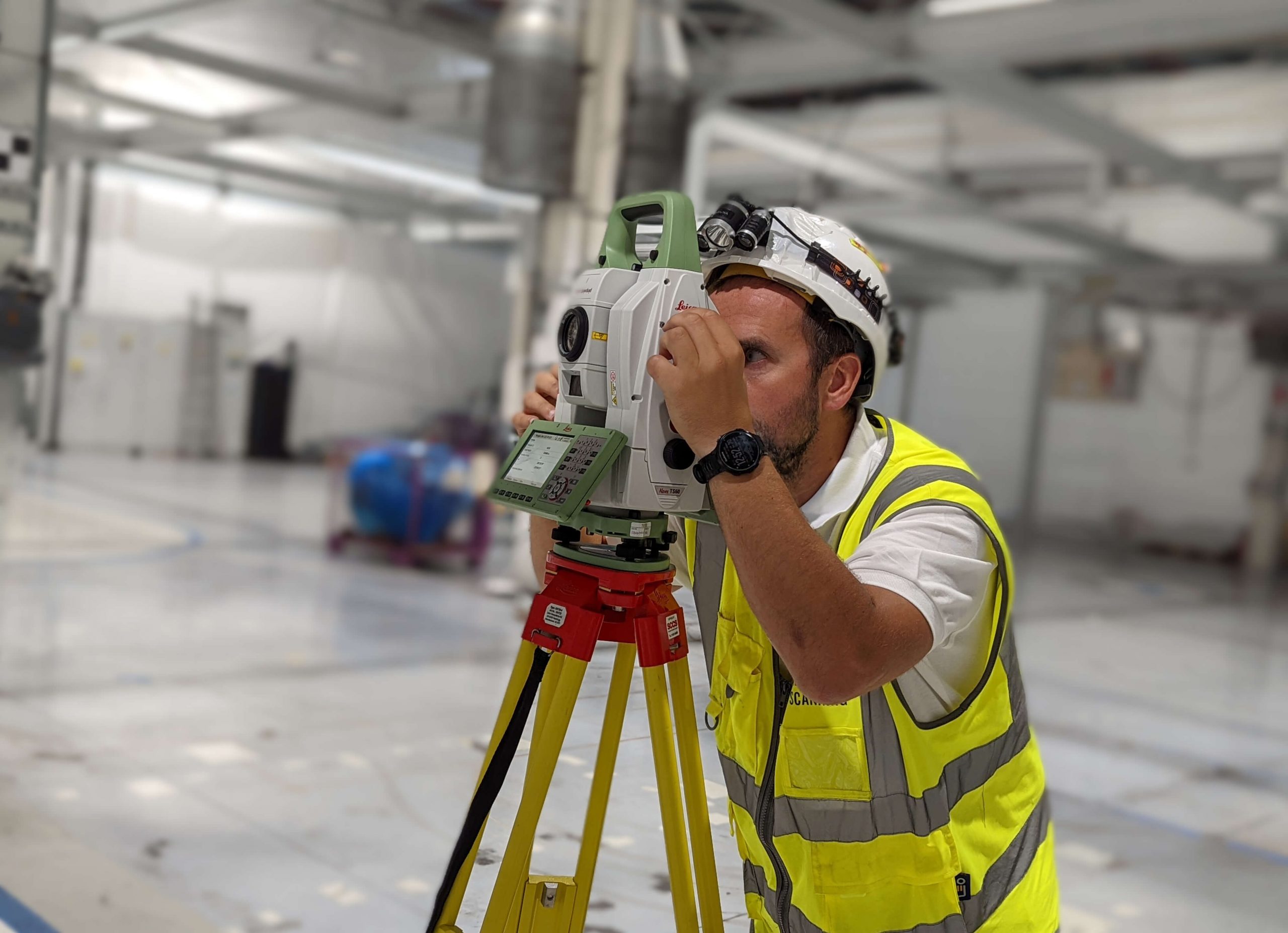Surveying and geospatial solutions
Boosting project success with data driven decisions: surveying expertise and space digitisation
Get a quoteMeasured building survey
Detailed surveys to create precise building plans and architectural drawings.
Topographical survey
Accurate mappings of land features and contours for effective project planning.
Utility survey
Advanced utility detection services for safe and informed infrastructure development.
GPR
survey
Non-invasive ground imaging services to reveal and map subsurface structures.
BIM
services
Specialised in creating comprehensive digital building models to streamline project management.
Laser scanning survey
Precise 3D models of physical spaces, supporting construction and renovation projects.
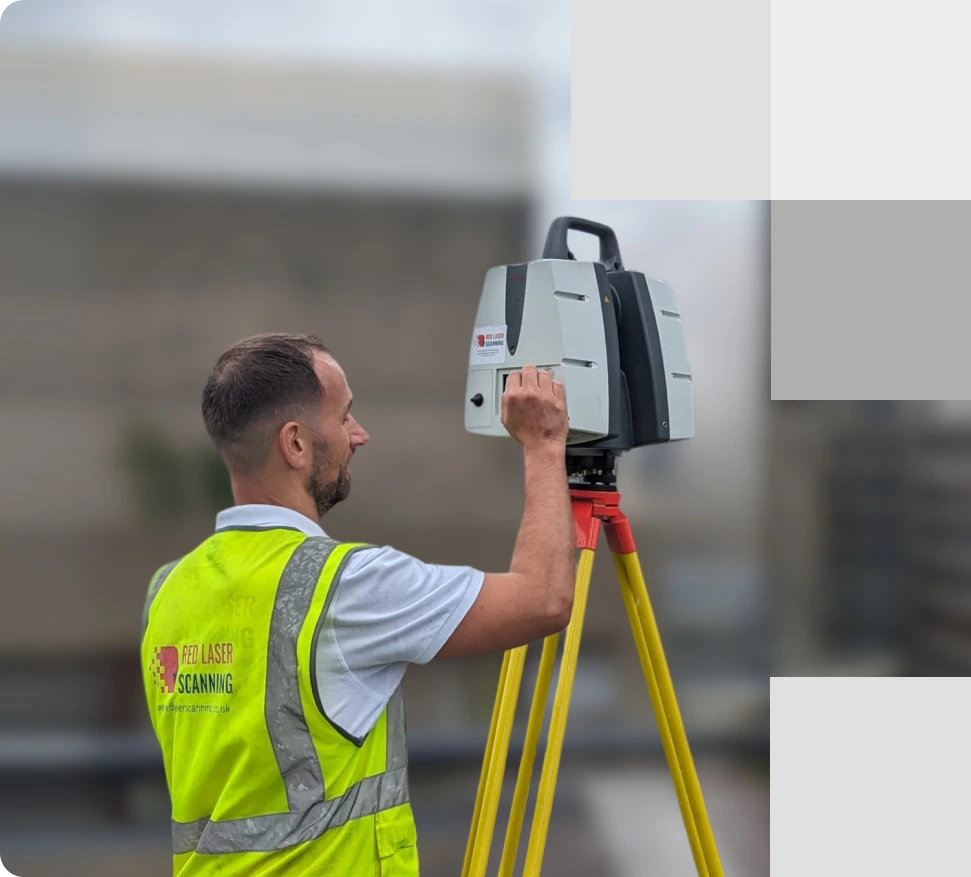
Delivering excellence
Expert solutions in geospatial, surveying and space digitalisation
Who we work with
Sectors
- Real estate and property
- Commercial & offices
- Heritage & listed buildings
- Industrial & logistics
- Education
- Healthcare
- Infrastructure
- Manufacturing
- Energy
- Environmental
- Public sector and government
Clients
- Architects
- Civil engineers
- Project managers
- Property owners
- Facilities managers
- Construction managers
- Fit out contractors
- Property consultants
Accuracy through process
The four pillars of our process explained
At Red Laser, our commitment to delivering accurate and reliable results is built on
four foundational pillars that streamline our processes and ensure
excellence in every project:
1
Enquire
2
Scope, Quote & Book
3
Survey on Site
4
Process, Check & Deliver
Innovative technology and equipment
Boosting project success
Our survey equipment
3D laser scanners
Our measured building surveyors utilise the latest 3D laser scanners, with a maximum accuracy error of +/-1mm. It captures the speed of 1,000,000 points per second, being the ideal tool to capture data efficiently.
Topographical equipment
We use high standard topographical equipment to carry out topographical and land surveys, no matter the complexity and area conditions. Our advanced topographical equipment includes total stations, GPS equipment and the use of 3D laser scanners to capture highly accurate data to deliver your topo drawings and 3D models.
Drones
Our drone surveyors used the latest UAV technology and aerial equipment to capture accurate measurements from above. We create highly accurate 3D point clouds through drone technology and orthophotos, along with the use of photogrammetry software.
Underground survey equipment
Our underground utility surveyors use GPR equipment, electromagnetic equipment and CCTV cameras to provide underground surveying. We also use a range of tracking equipment according to the underground services such as Sondes and drainage tracing.
High-resolution imagery cameras
We use high-resolution DSLR cameras to capture photos of buildings, especially heritage and listed buildings. Our lens will range up to 200mm to capture large scale projects and still be able to capture all detail.
Software
We use a range of software to produce your deliverables in the required level of detail and specified format. For our scan to CAD service, we used AutoCAD software to produce detailed floor plans, elevations and cross-sections. In addition, we can create 3D models using BIM software such as Revit and provide 3D models using SketchUp software.
See our models
Advanced BIM solutions for comprehensive project management
Our projects
Delivering surveying for projects across industries
Meet our team
Boosting project success with our innovative approach and technology
Pawel
Marcin S
Nick
Carlo
Start working with us
Partner with Red Laser for a confident project launch
